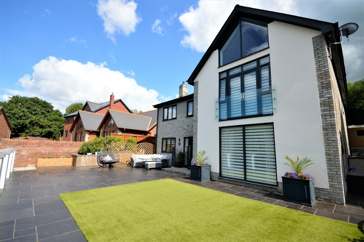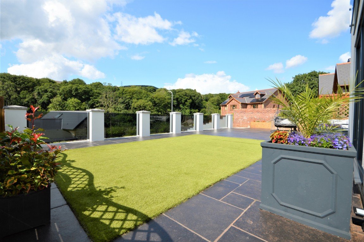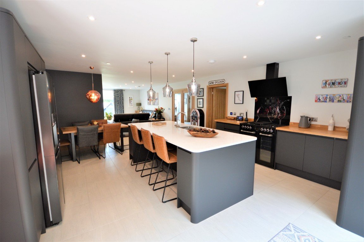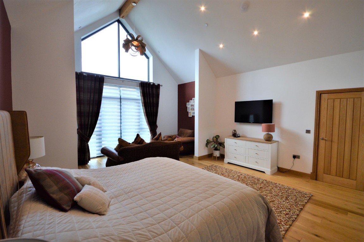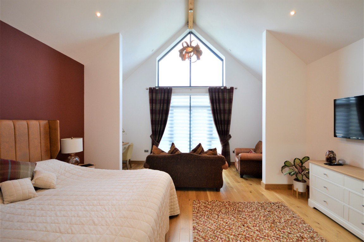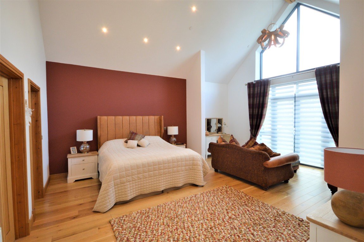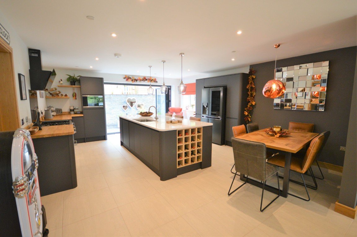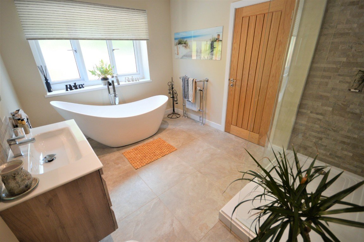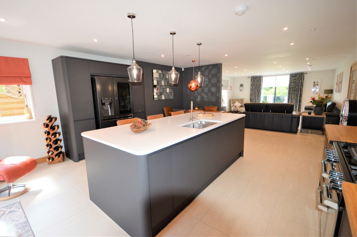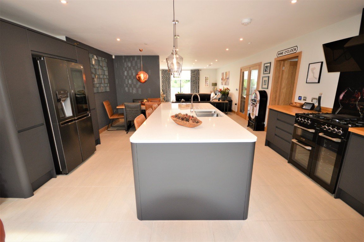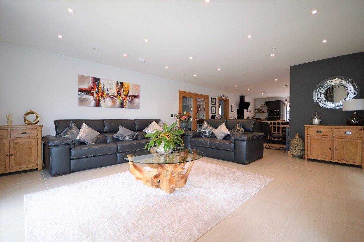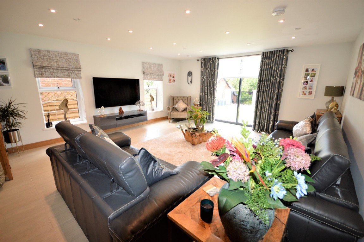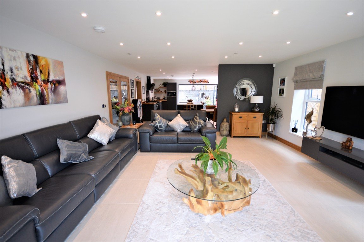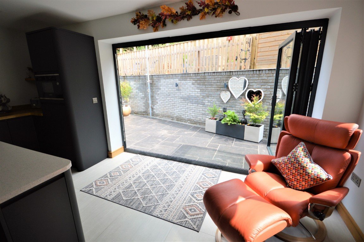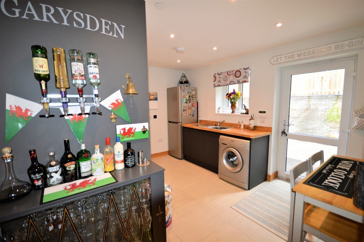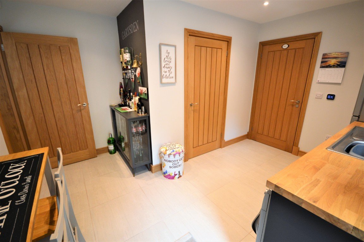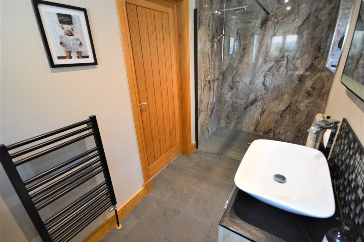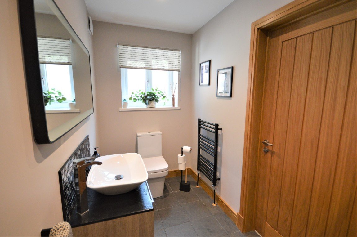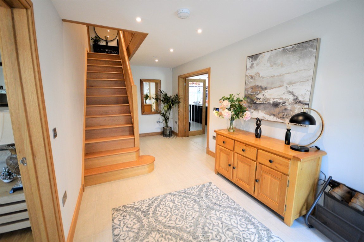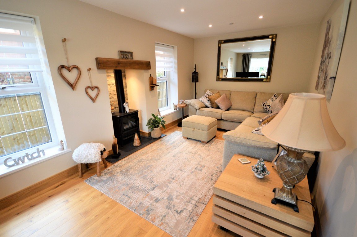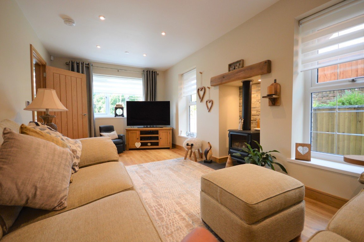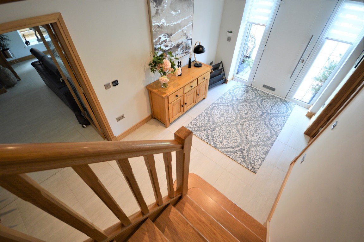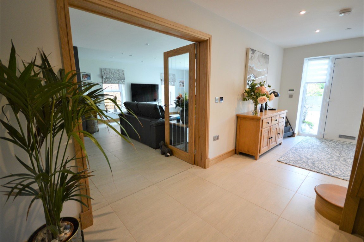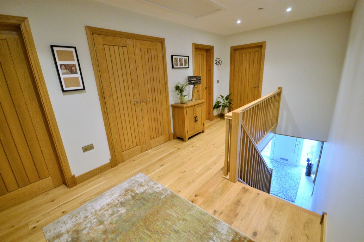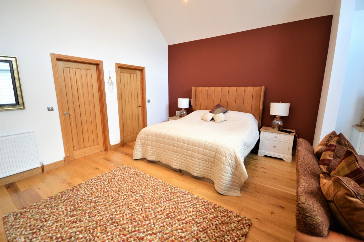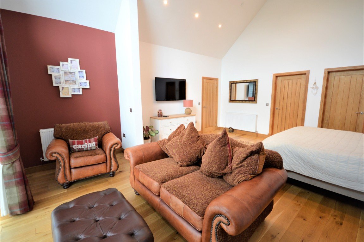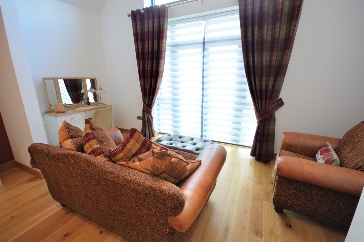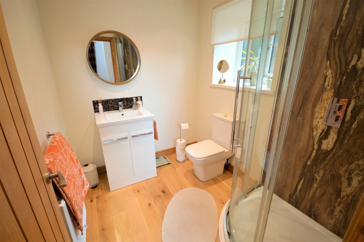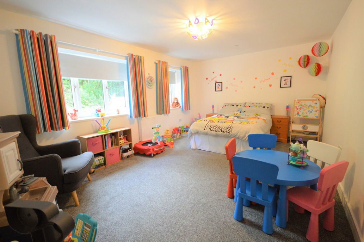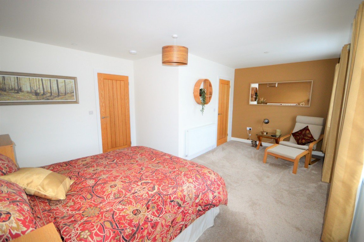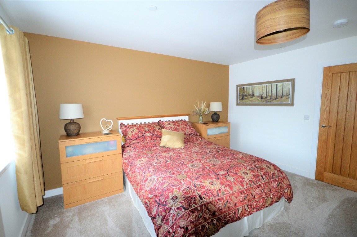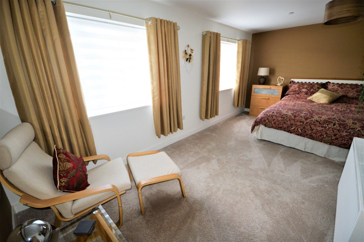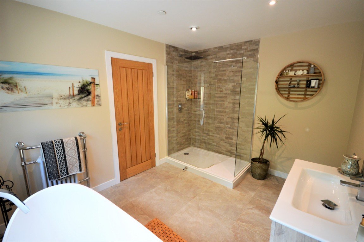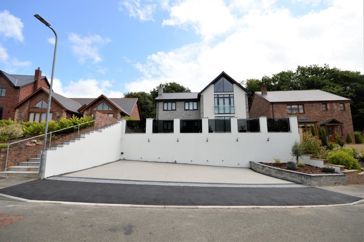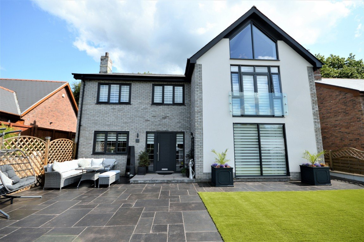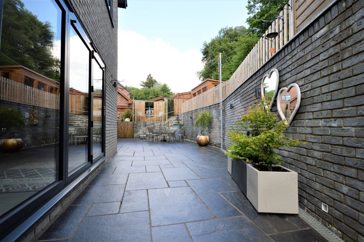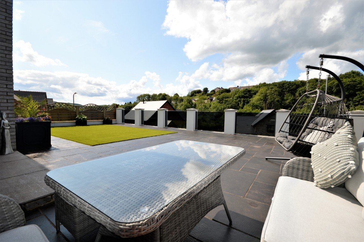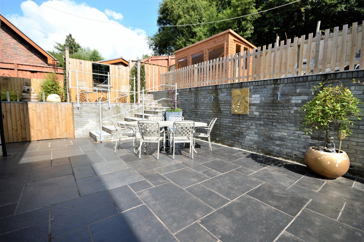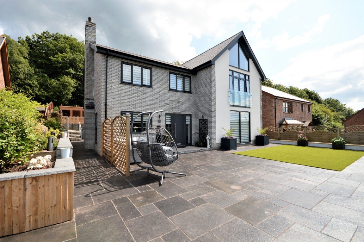Clos Dewi Sant, Bryn, Port Talbot, SA13 2RZ
Offers Over
£450,000
Property Composition
- Detached House
- 3 Bedrooms
- 3 Bathrooms
- 2 Reception Rooms
Property Features
- Executive Detached Property
- Three Bedrooms
- Master Suite With En-suite & Dressing Room
- Open Plan Lounge/Kitchen/Dining Room & Separate Snug
- Utilty Room/Bar Area, Downstairs Shower Room & Bolier Room
- Underfloor Heating To The Ground Floor & Sprinkler System Throughout.
- Driveway Parking & Front & Rear Low Maintenance Gardens
- EPC Rating: B
- Tenure: Freehold Council Tax Band: F
- Please quote SS0186 when enquiring about this property.
Property Description
SS0186 Pleased to offer to the sales market this beautifully presented detached executive property, situated in a cul-de-sac within a sought-after semi-rural village location . This impressive property was self built by the current owners approximately 3 years ago to a high standard offering front and rear gardens and driveway parking.
The accommodation comprises: To the ground floor: entrance hallway, open plan lounge, dining room and kitchen, utility room/bar area, downstairs shower room, boiler room and snug. To the first floor: landing, master bedroom suite with en-suite and dressing room, two further double bedrooms, one with dressing room, family bathroom and walk in storage room.
Viewing comes highly recommended to fully appreciate this property.
It is essential you quote reference SS0186 when enquiring about the property.
THE ACCOMMODATION
To The Ground Floor
Entrance Hallway - 18ft x 8ft 8
Entrance via composite front door, tiled flooring with under floor heating and stairs to the first floor.
Lounge/Dining Room/Kitchen - 39ft 11 x 16ft 9
Double doors lead into the lounge area from the hallway, wall to ceiling windows to the front, three windows to the side and bi-fold doors open out the rear garden area, kitchen area is fitted with a matching range of wall and base units with work surfaces over, centre island with storage and breakfast bar, sink unit, space for range cooker and American style fridge freezer and area for dining table. Tiled flooring throughout with underfloor heating.
Utility Room/Bar Area: 11ft 6 (max) x 12ft (max)
Fitted with a range of matching units with work surfaces, plumbing for washing machine and space for fridge freezer/tumble drier, tiled flooring with under floor heating, window and door to the rear.
Shower Room
Walk in shower enclosure, WC, wash hand basin, tiled flooring with under floor heating and window to the rear.
Boiler Room
Housing heating system and storage.
Snug: 18ft 8 x 9ft 7
Feature fireplace, windows to the front and side, wooden floorring with under floor heating.
To The First Floor:
Landing
Wooden flooring, walk-in wardrobe/storage room and built in storage cupboard.
Master Suite - 19ft 10 x 16ft 7
Vaulted beamed ceiling, wooden flooring, French doors with Juiliet balcony, dressing room and en-suite bathroom with corner shower enclosure, WC, wash hand basin, radiator and window to the side.
Bedroom Two - 16ft 9 x 11ft 10
Carpet flooring, radiator and two window to the rear.
Bedroom Three - 13ft 9 (max) x 18ft 10 (max)
Carpet flooring, radiator, walk-in wardrobes and two windows to the front.
External
Recently completed Resin driveway to the lower lower, steps lead up to an impressive low maintenance terrace area offering far reaching views over the valley, side access leads to the rear garden with patio area with second tier offering a summer house and storage shed.
Please quote SS0186 when enquiring about this property.


