Lady Street, Kidwelly, SA17 4UD
Guide Price
£160,000
Property Composition
- End of Terrace House
- 3 Bedrooms
- 1 Bathrooms
- 3 Reception Rooms
Property Features
- Spacious End-Terrace Property With Garage
- View's Over Kidwelly Castle
- Generous Size Plot
- Three/Four Bedrooms
- Three Reception Rooms
- Porch, Storage Room & Kitchen/Breakfast Room
- Requires Renovation
- EPC Rating: TBC
- Council Tax Band: C Tenure: Freehold
- It is essential you quote reference SS0186 when enquiring about the property.
Property Description
SS0186: Three bedroom end-terrace property boasting uninterrupted view's of Kidwelly Castle, the property benefits from generous enclosed rear garden plus garage and is located within walking distance to all local amenities and railway station which offers a direct link to London Paddington.
The accommodation: to the ground floor: porch, lounge, sitting room, dining room, kitchen/breakfast room and storage room. To the first floor: landing, three double bedrooms & fourth bedroom/bathroom.
The property requires renovation but offer's a great deal of potential and would be suitable for an additional building plot to the rear (STP)
It is essential you quote reference SS0186 when enquiring about the property.
Porch
Entrance door, window to the front and door into:
Storage Room - 12ft 6 x 9ft 7
Lounge - 30ft 11 x 15ft 2
Three windows and door to the front and built in storage cupboard.
Sitting Room - 15ft 10 x 14ft 6
Patio doors opening into Garden.
Dining Room - 16ft 5 (max) x 14 ft 2
Two windows to the rear, fireplace and radiator.
Kitchen/Breakfast - 16ft (max) x 9ft 7
Fitted with a range of wall and base units, sink unit, space for cooker, fridge freezer and plumbing for washing machine, radiator, window to the side and door to the rear garden.
Landing
Window to the rear and side.
Bedroom One - 14ft 10 x 9ft 6
Window to the front, fireplace and radiator.
Bedroom Two - 11ft 11 x 10ft 11
Window to the front and radiator
Bedroom Three - 15ft 4 (max) x 11ft 11(max)
Window to the front, fireplace and radiator.
Bedroom Four - 12ft 5 (max) x 10ft 2
Window to the side, fireplace, radiator and access to the bathroom.
Bathroom
Bath, WC, wash hand basin, airing cupboard and window to the rear.
Externally
Garage to the front with up and over garage door offering off road parking and access to the enclosed rear garden. The enclosed garden is laid mainly to lawn with patio area and garden shed and offers uninterrupted views over Kidwelly Castle. The generous sized garden would lend itself to an additional building plot (STP)


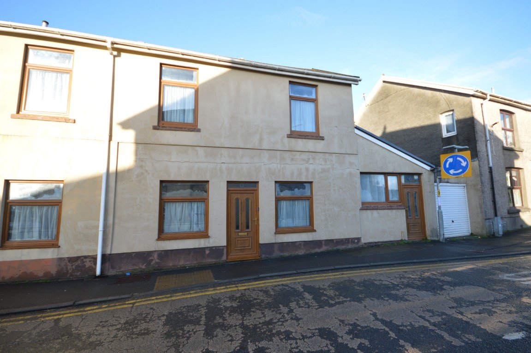
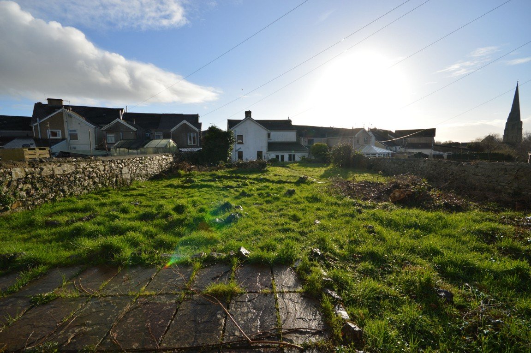
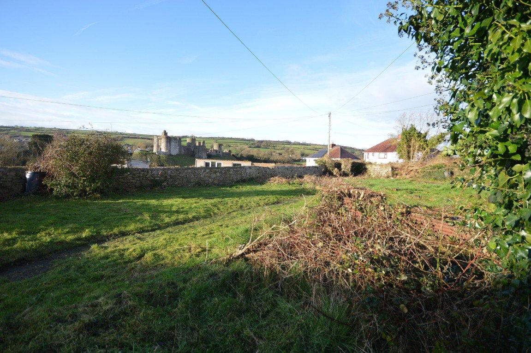
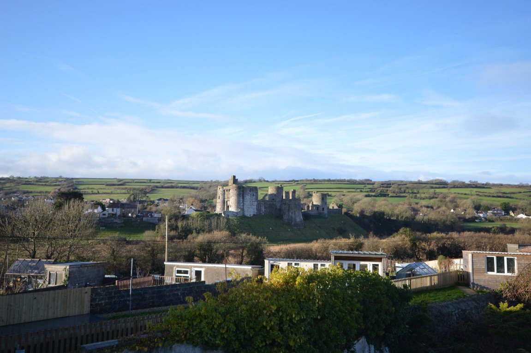
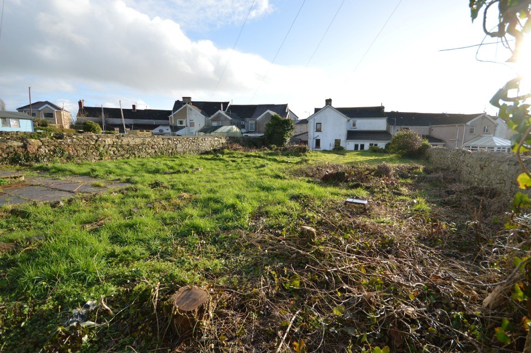
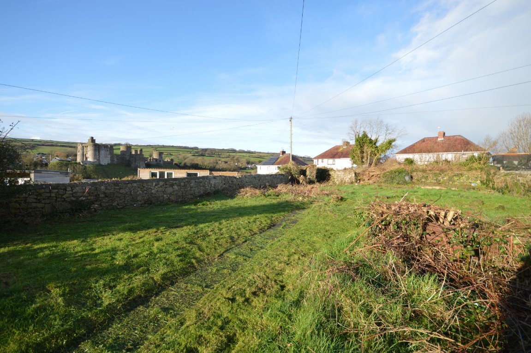
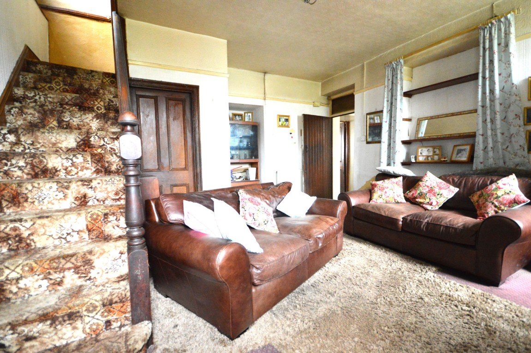
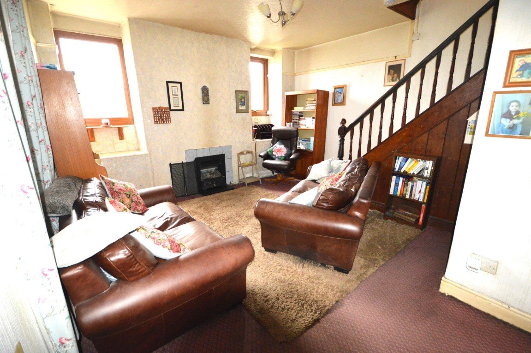
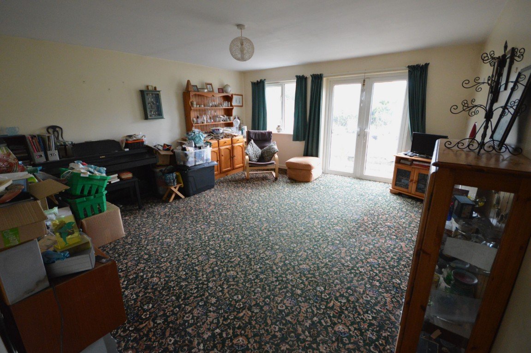
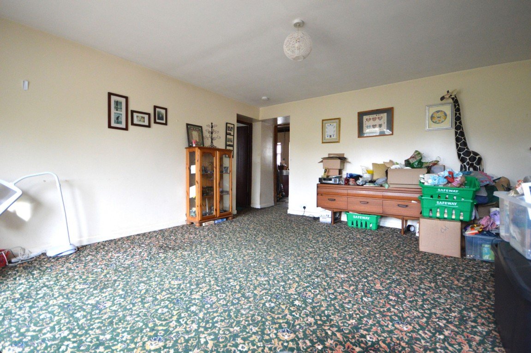
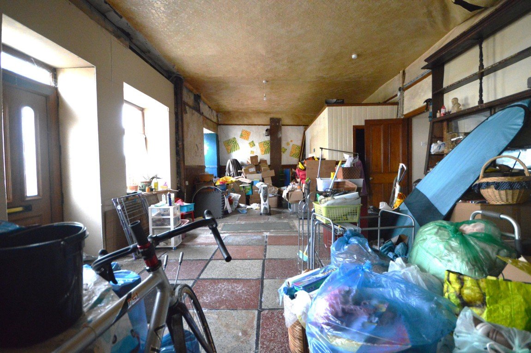
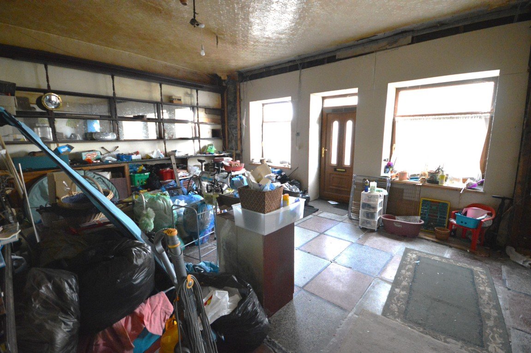
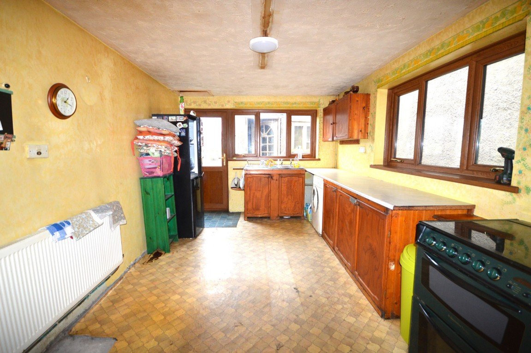
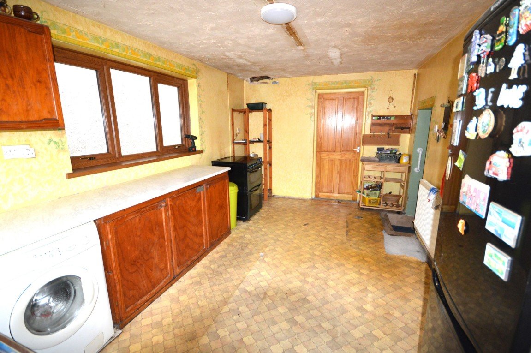
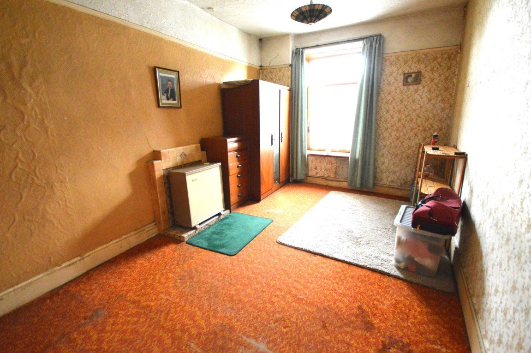
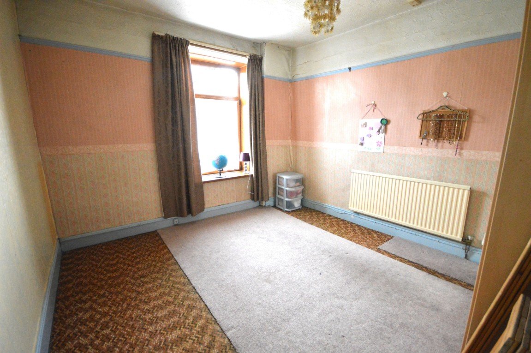
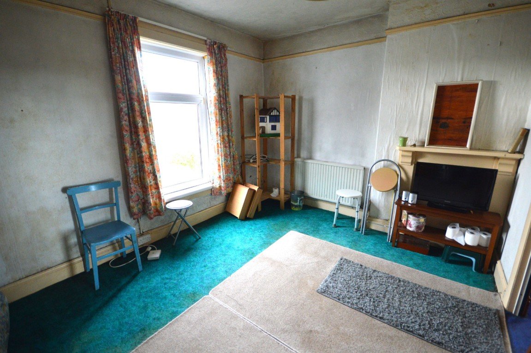
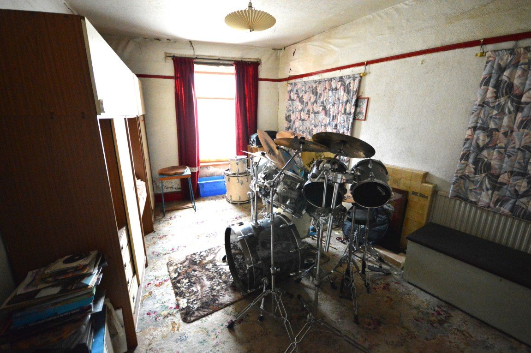
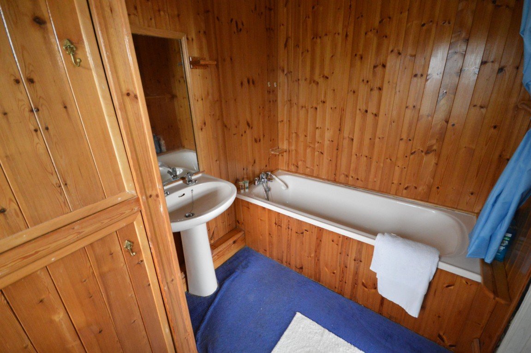
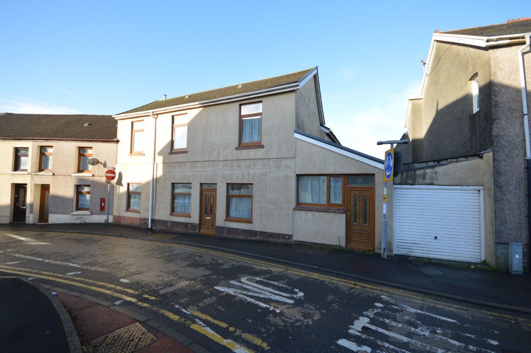
_1707764996985.jpg)