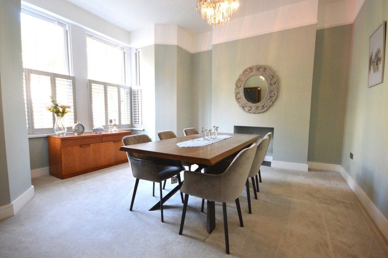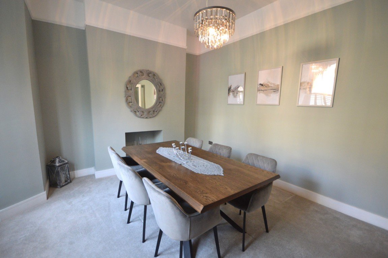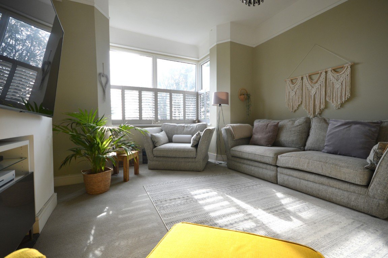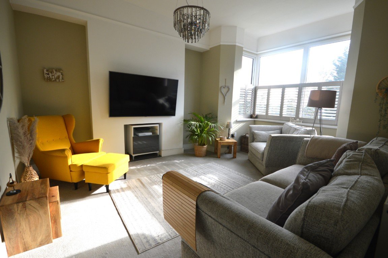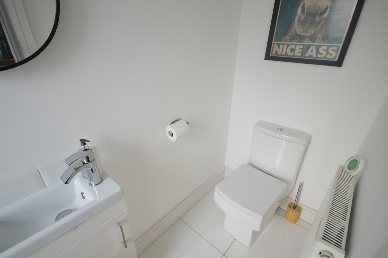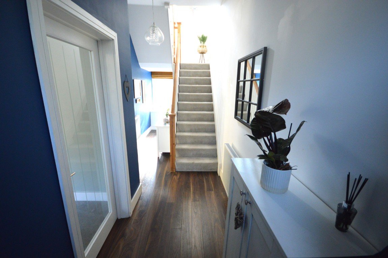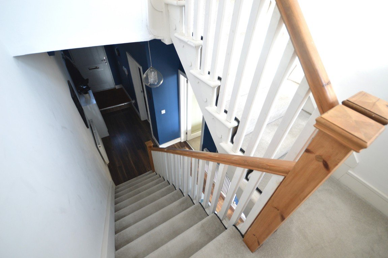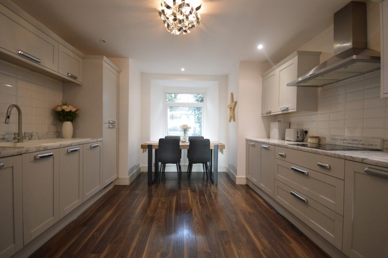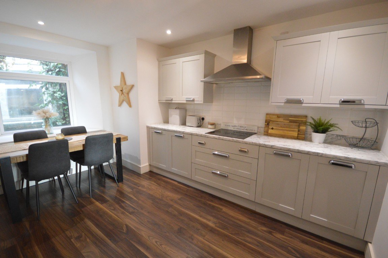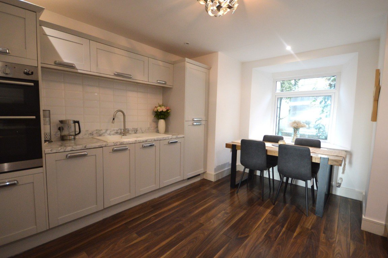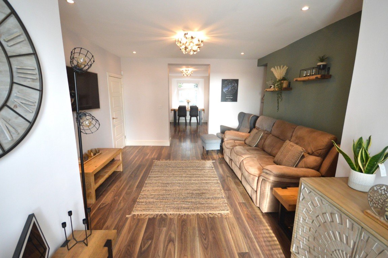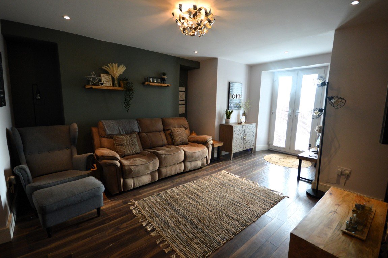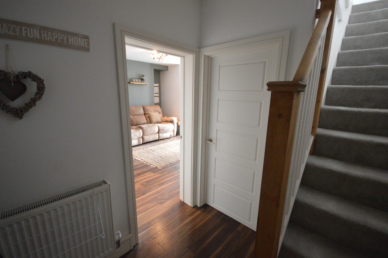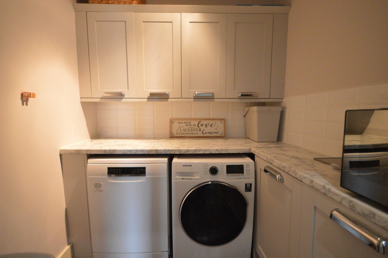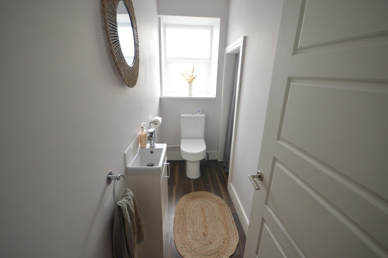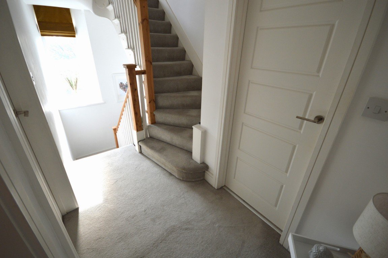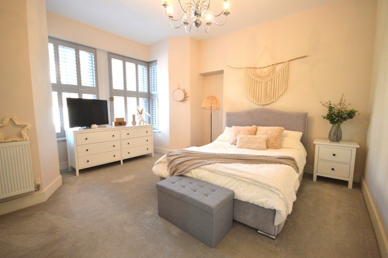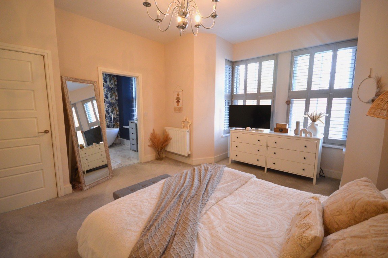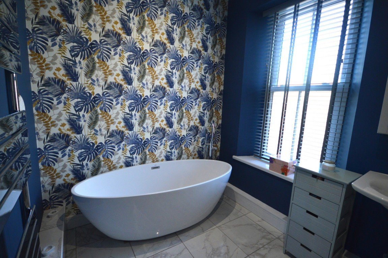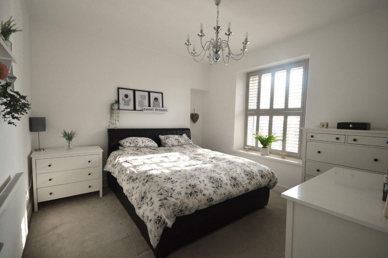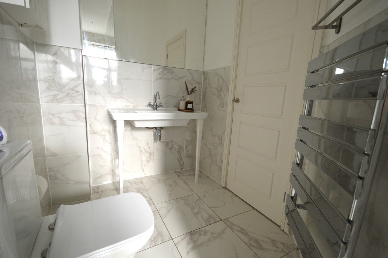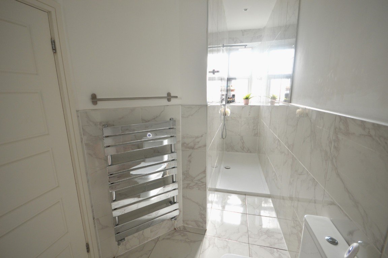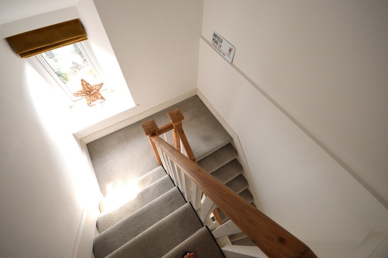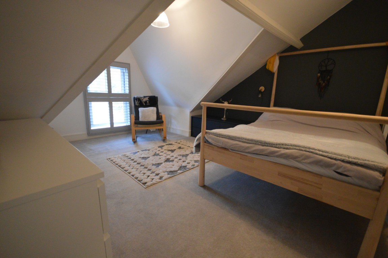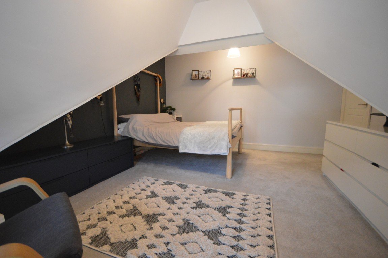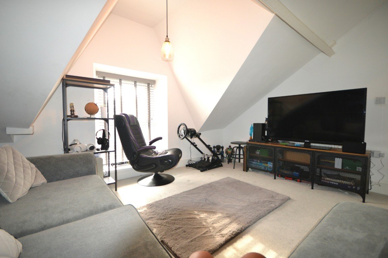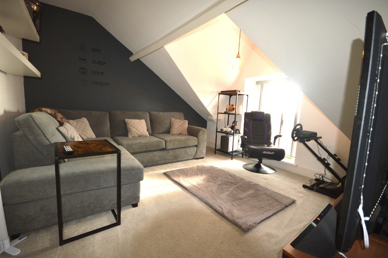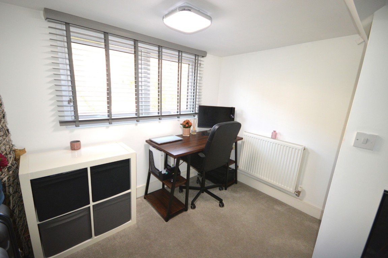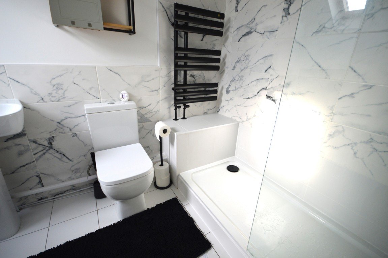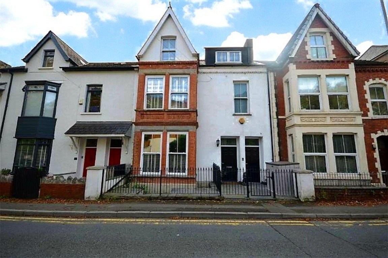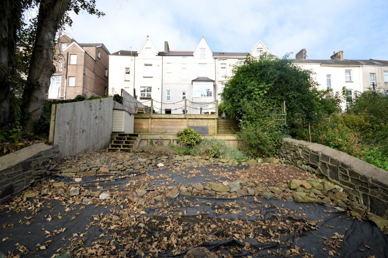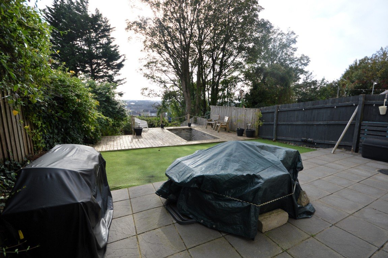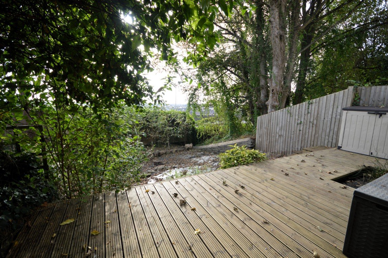Pentyla Baglan Road, Baglan, Port Talbot, SA12 8DR
Guide Price
£270,000
Property Composition
- Terraced House
- 5 Bedrooms
- 3 Bathrooms
- 3 Reception Rooms
Property Features
- Modern Five Bedroom Townhouse
- Three Reception Rooms
- Kitchen & Utility Room
- Two Shower Rooms & Two Cloakrooms
- Master Bedroom With En-suite Bathroom
- Spacious Enclosed Rear Garden With Side Access.
- EPC Rating: D
- Council Tax Band: A
- Tenure: Freehold
- Please quote SS0186 when enquiring about this property.
Property Description
SS0186: Modern and well presented five bedroom town house split over four levels with a spacious rear garden, located within easy reach of local amenities and the M4 corridor. The accommodation briefly comprises: To the lower level: kitchen/breakfast room, sitting/family room, utility room and cloakroom. To the ground floor: entrance hall, living/dining room, sitting room and WC. To the first floor: landing, two bedrooms, one with en-suite bathroom and shower room. To the second floor: landing, three bedrooms and shower room Externally the property has a gated courtyard to the front, a side door provides access to the rear garden.
It is essential you quote reference SS0186 when enquiring about the property.
THE ACCOMMODATION
TO THE LOWER LEVEL:
KITCHEN - 15ft 4 x 11ft 11 (max)
Fitted with a matching range of wall and base units with work surfaces over, sink unit, integrated electric oven, hob, fridge/freezer, laminate flooring, radiator and box window to the front.
SITTING/FAMILY ROOM - 16ft 4 (max) x 13ft 9
Laminate flooring, radiator and French doors opening into the garden.
UTILITY ROOM - 6ft x 6ft
Fitted with a matching range of wall and base units with work surfaces over, plumbing for washing machine and dishwasher or space for tumble dryer.
CLOAKROOM
WC, wash hand basin, radiator, laminate flooring, window to the rear and under stairs storage.
TO THE GROUND FLOOR:
ENTRANCE HALLWAY:
Entrance via secure front door, radiator, laminate flooring and stairs to the first & lower floor.
LOUNGE/DINING ROOM - 15ft 4 (max) x 14ft 8 (max)
Carpet flooring, radiator and box window to the front with wooden shutters.
SITTING ROOM - 16ft 4 (max) x 13ft 5 (max)
Carpet flooring, radiator and box to the rear with wooden shutters.
CLOAKROOM
WC, wash hand basin, radiator, tiled flooring and window to the rear.
TO THE FIRST FLOOR:
LANDING:
Carpet flooring and stairs to the second floor.
BEDROOM ONE - 14ft 11 (max) x 15ft 1 (max)
Carpet flooring, radiator and box window to the front with wooden shutters.
EN-SUITE
Freestanding bath, WC, wash hand basin, tiled floor, radiator and window to the front.
BEDROOM TWO - 12ft 5 x 12ft 4
Carpet flooring, radiator and window to the rear with wooden shutters.
SHOWER ROOM
Walk-in shower, WC, wash hand basin, radiator and window to the rear.
TO THE SECOND FLOOR:
LANDING:
Carpet flooring, window to the rear and stairs leading down.
BEDROOM THREE - 12ft 8 (max) x 15ft 3
Carpet flooring, radiator and window to the front with wooden shutters.
BEDROOM FOUR - 11ft 8 (max) x 11ft 8 (max)
Carpet flooring, radiator and window to the rear.
BEDROOM FIVE - 9ft 10 (max) x 8ft 7
Carpet flooring, radiator and window to the front.
SHOWER ROOM
Walk-in shower, WC, wash hand basin, radiator and window to the rear.
EXTERNALLY:
Gated front courtyard, side door giving access to a spacious split level rear garden.
Please quote SS0186.


