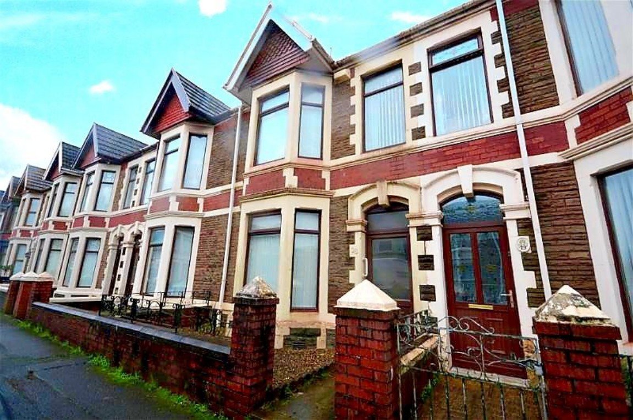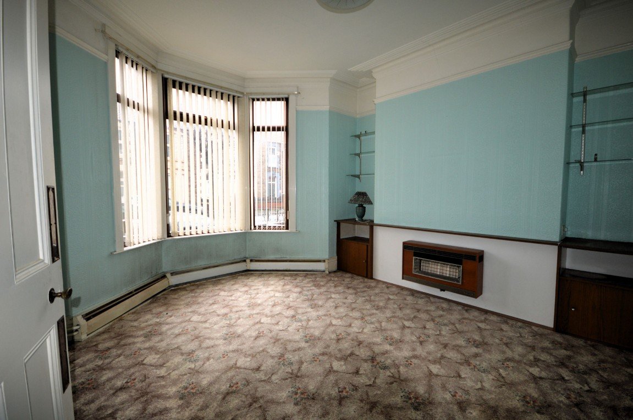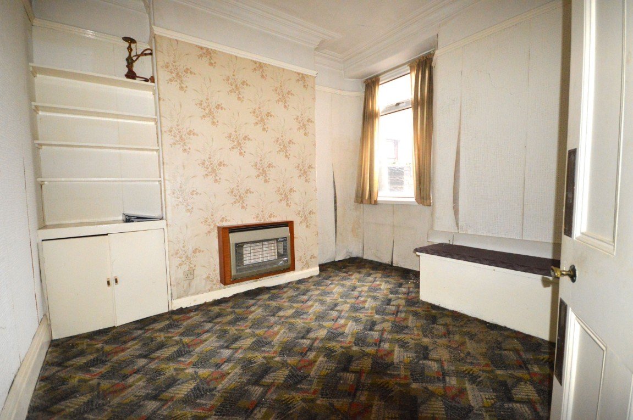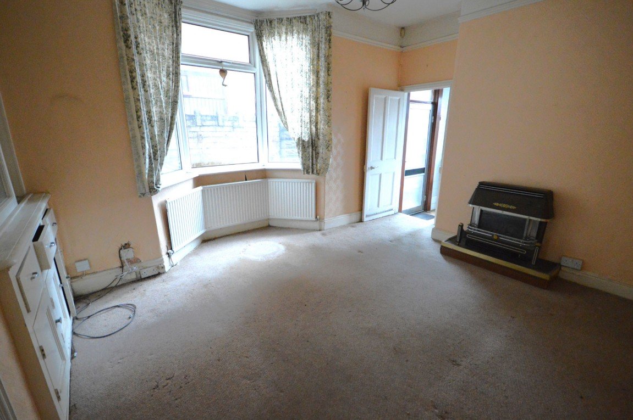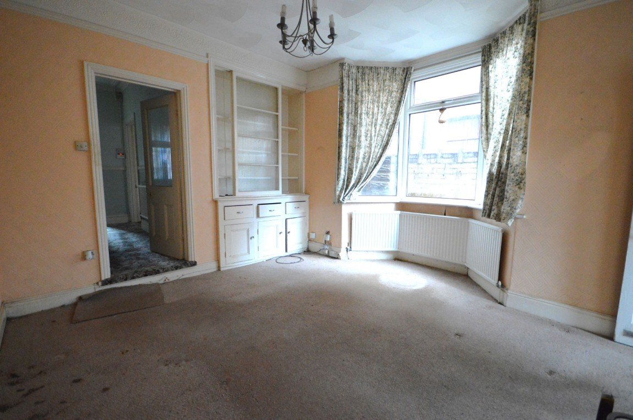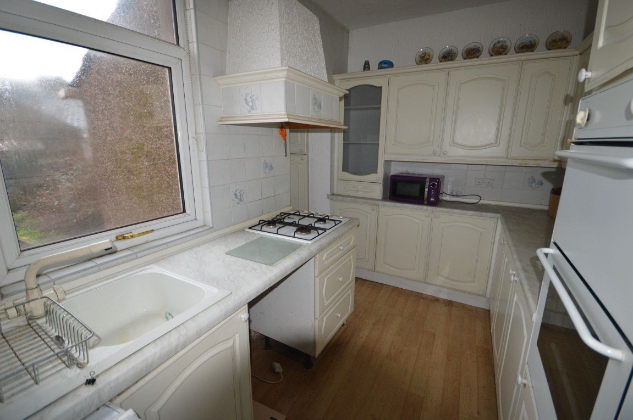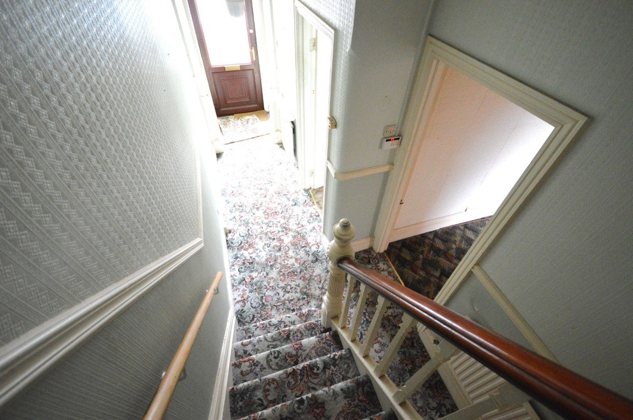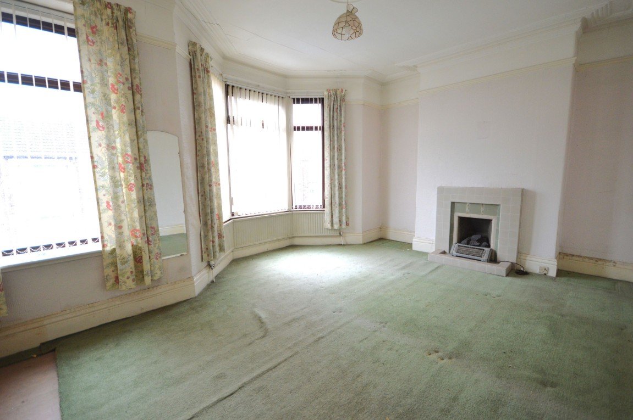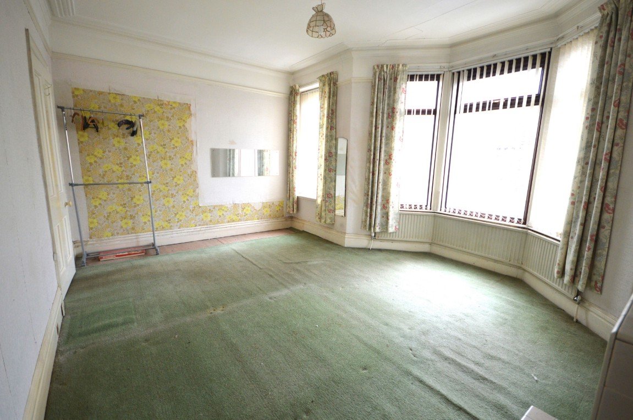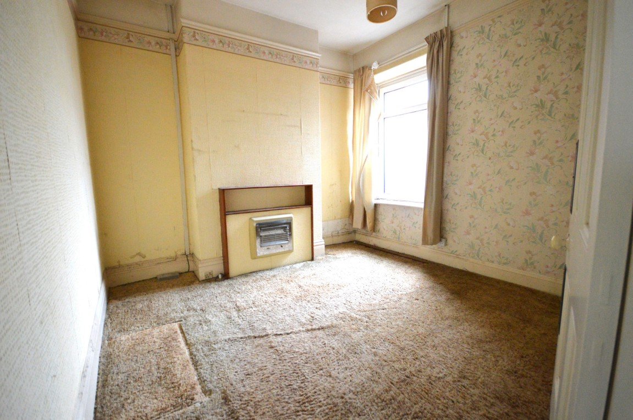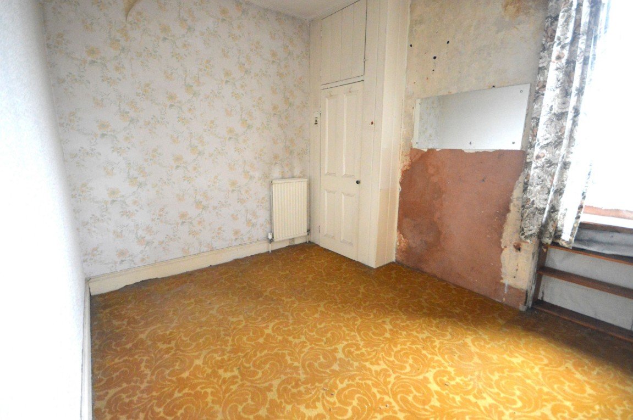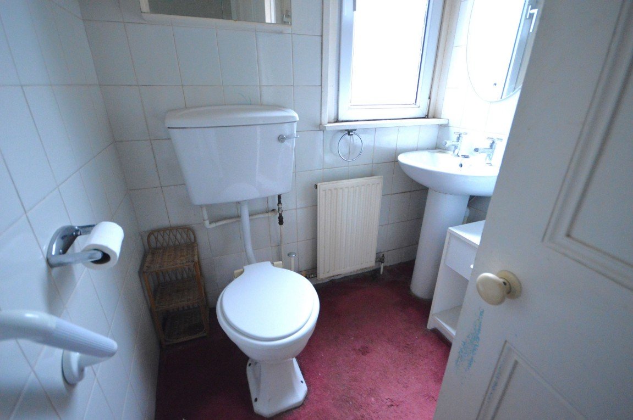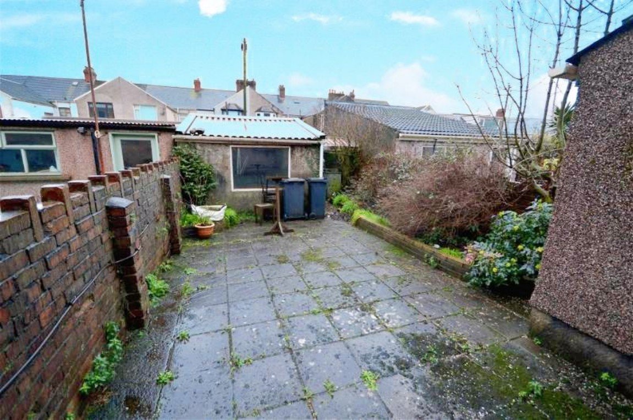Rice Street, Port Talbot, SA13 1SN
Offers Over
£130,000
Property Composition
- Terraced House
- 3 Bedrooms
- 1 Bathrooms
- 3 Reception Rooms
Property Features
- Traditional Bay Fronted Terrace Property
- Three Bedrooms & Three Recpetion Rooms
- Gas Combination Boiler
- Enclosed Garden
- Garage
- Requires Updating
- EPC Rating: D
- Council Tax Band: C
- Tenure: Freehold
- It is essential you quote reference SS0186 when enquiring about the property.
Property Description
SS0186 Traditional three-bedroom bay fronted mid-terrace property located on the edge of Port Talbot town, the property benefits from front and rear gardens and garage. The accommodation comprises: To the ground floor: hallway, lounge, sitting room, dining room, kitchen and store room. To the first floor: three bedrooms and a shower room.
Viewing comes highly recommended.
It is essential you quote reference SS0186 when enquiring about the property.
THE ACCOMMODATION
To The Ground Floor
Hallway
Entrance door, radiator, carpet flooring, under stairs storage and stairs to the first floor.
Lounge - 12ft 7 (max) x 13ft 5 (into bay)
Carpet flooring, bay window to the front and skirting heating.
Sitting Room - 10ft 10 (max) x 11ft 5 (max)
Carpet flooring, radiator and window to the rear.
Dining Room - 13ft 4 (into bay) x 12ft 6
Carpet flooring, radiator and bay window to the side.
Kitchen - 11ft 4 x 7ft 11
Fitted with a matching range of wall and base units with work surfaces over, sink unit, integrated gas hob & double electric oven, plumbing for washing machine, space for fridge, radiator, tiled flooring, window to the rear and door to garden.
Store Room
Shelving and window to the rear.
To The First Floor:
Landing
Bedroom One - 13ft 6 (into bay) x 16ft 7
Carpet flooring, bay window to the front and radiator.
Bedroom Two - 10ft 6 x 10 ft 11
Carpet flooring, radiator and window to the rear.
Bedroom Three - 11ft 4 x 8ft 7
Carpet flooring, radiator, cupboard housing combination boiler and window to the rear.
Shower Room
Shower enclosure, WC, wash hand basin, radiator and window to the side.
Externally
Front gated courtyard, low maintenance enclosed rear garden with rear lane access leading to a garage with electric roller shutter door.
Please quote SS0186 when enquiring about this property.


